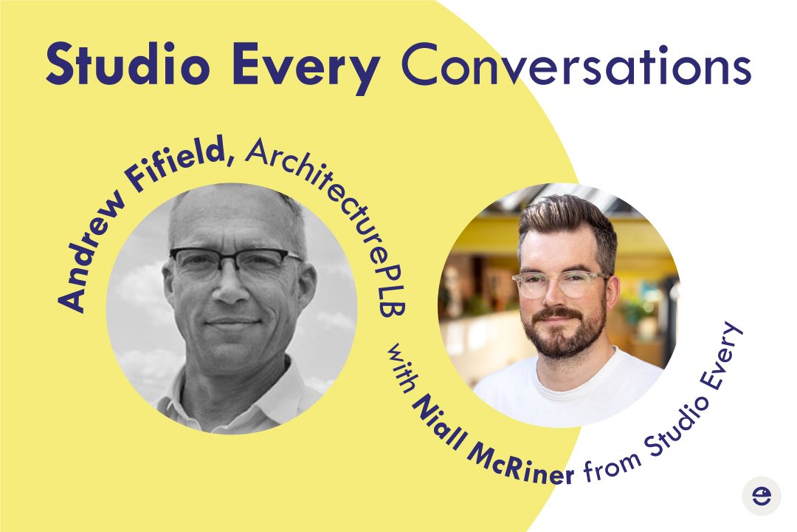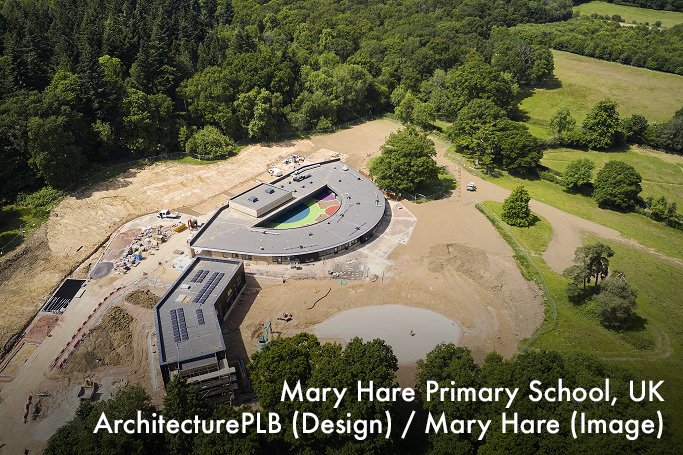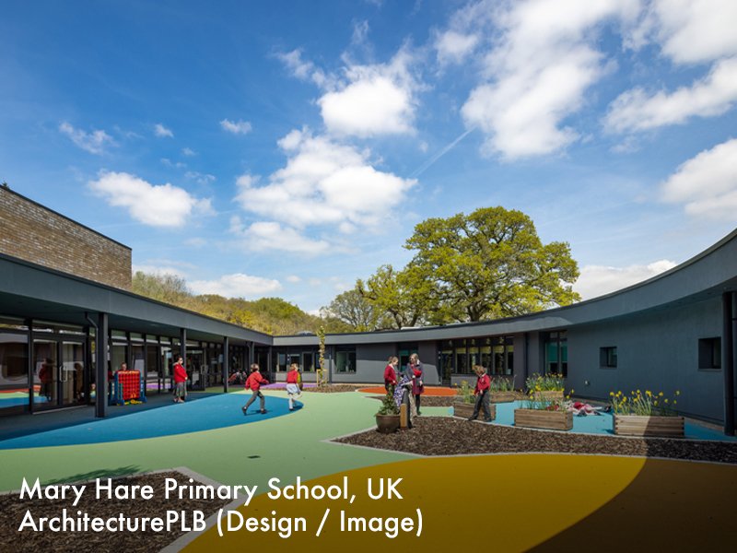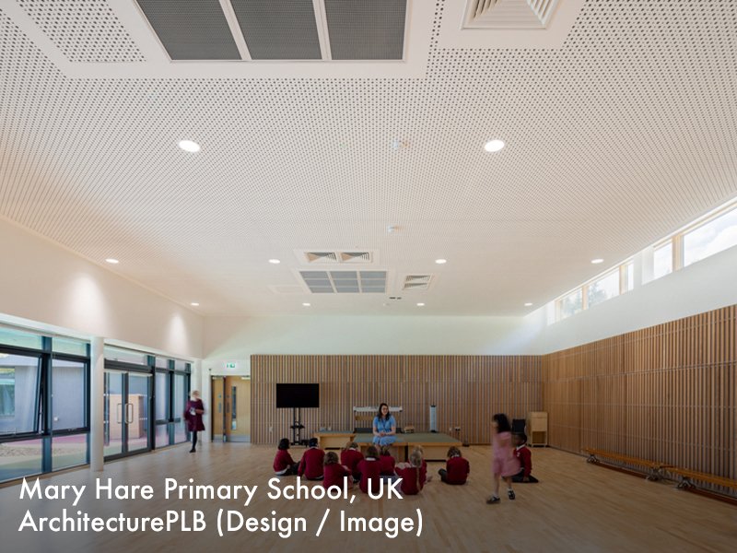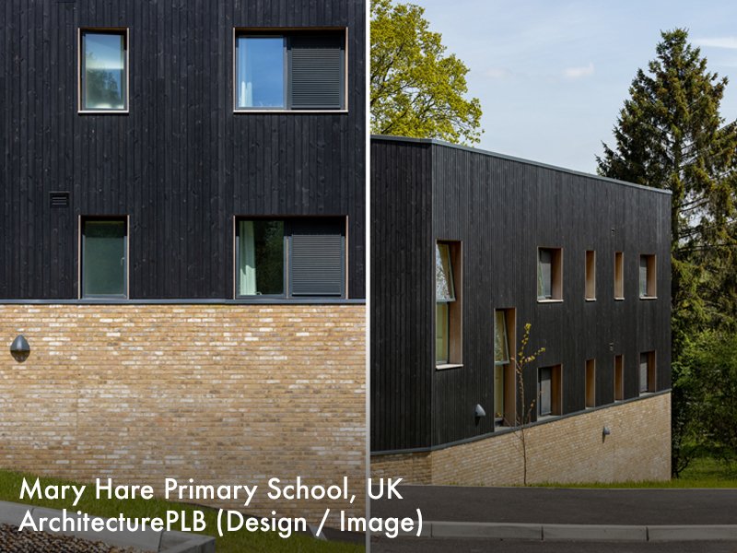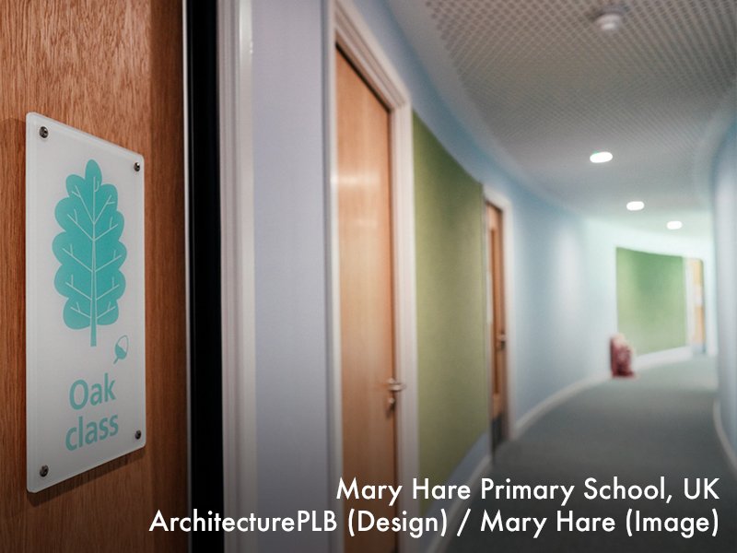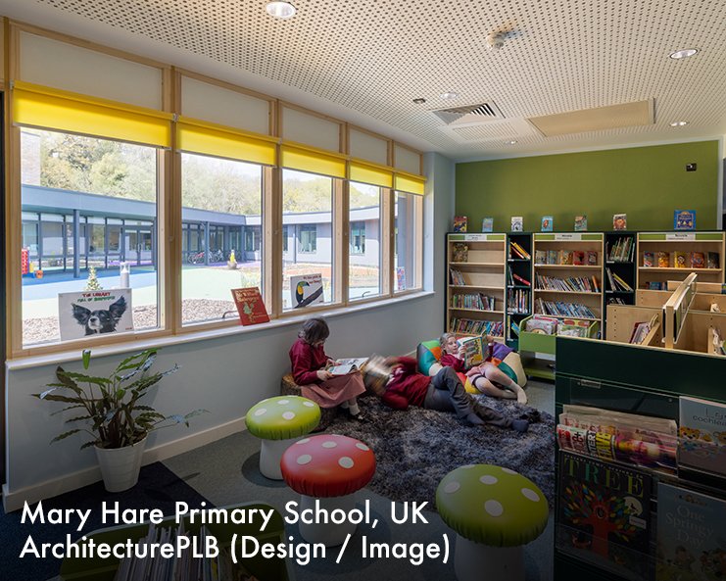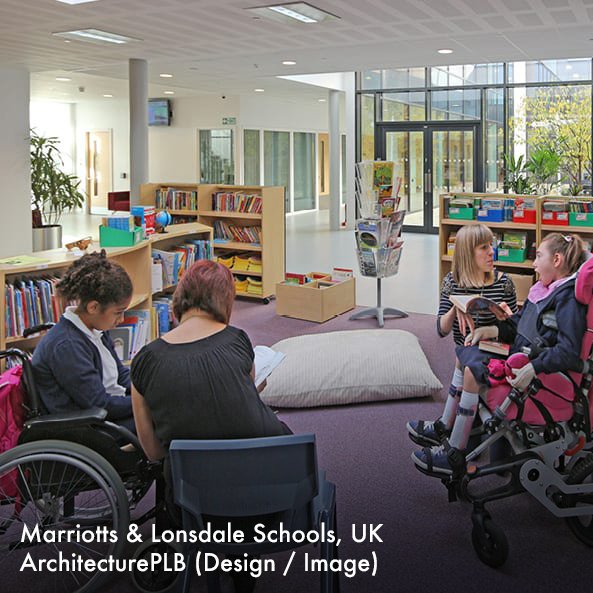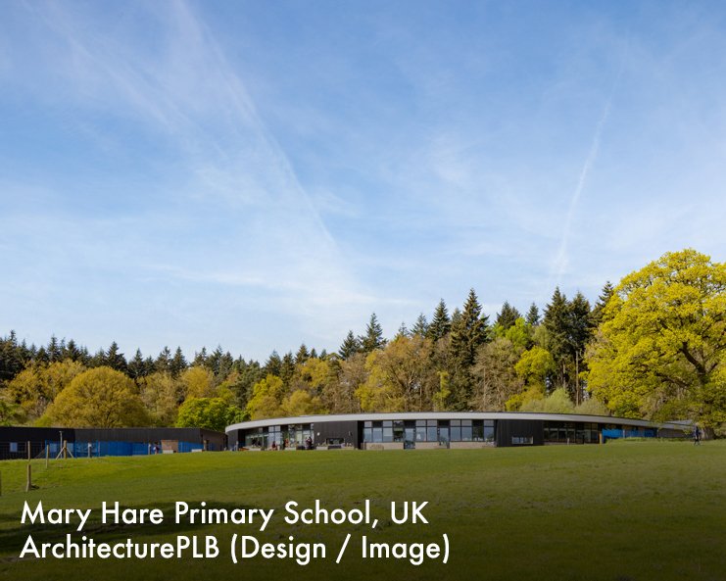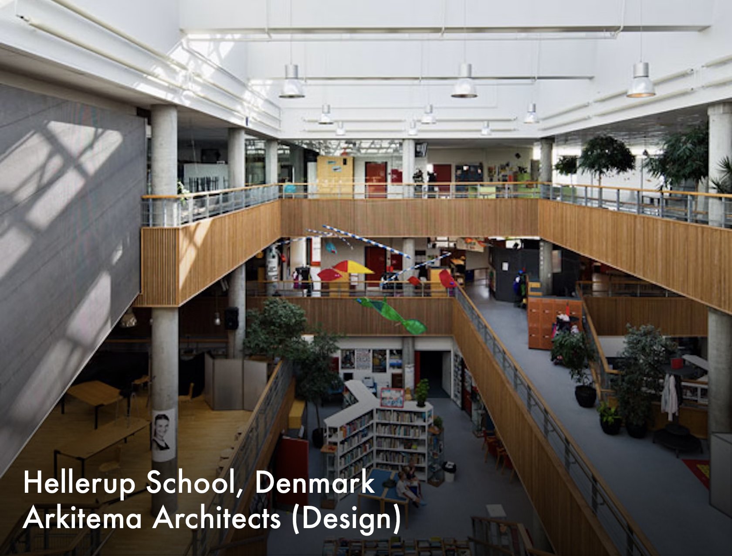Studio Every Conversations: Andrew Fifield from ArchitecturePLB, with Niall from Studio Every
We wanted to understand how inclusive design is approached outside of product and packaging innovation, so we chatted with experienced architect Andrew Fifield on how buildings are designed for inclusion.
Andrew Fifield is an Associate Director at ArchitecturePLB and in a 20 year career with them he has designed numerous buildings and schools for specific needs.
A project of Andrew’s, Mary Hare Primary School, recently won an Inclusive Design award.
1. What kind of inclusive building projects have you been involved in?
All the inclusive buildings that we've worked on are educational, specifically schools. I’ve be involved or lead projects for ASD (social and emotional behavioural difficulties), physical and neurological impairments and deaf children.
Mary Hare, the school for deaf children was particularly interesting (and award winning).
For that project, classroom acoustics was key as I learned very quickly that a deaf child’s world isn’t necessarily silent.
Teaching profoundly deaf young people to understand and communicate means a lot of 1:1 with the speech and language therapists, so much of the design is determined by the very small classrooms, which must be very well insulated in terms of sound. It’s critical to be close to the teacher and have good levels of natural light to lip read more easily.
Then around the rest of the school, it was about having clear lines of sight. If you can't hear what's going on around the corner, you don't want to suddenly come across a group of people. That's one of the things that led to the school’s unique D shape, so the environment gradually reveals itself.
“For that project, classroom acoustics was key as I learned very quickly that a deaf child’s world isn’t necessarily silent.”
2. Are there any principles or legislation you must follow as an architect when designing for inclusivity?
Yes, there are. In terms of designing for deaf children in a school, there are building regulations, especially to do with the acoustics, a ‘Building Bulletin’ that addresses designing schools for children with disability and some British Standards that are related to deafness too.
And for example, sound levels in a classroom are legislated, which means a school could be picked up on not meeting its educational standards, especially in the case of educating deaf children.
With Mary Hare, the strict guidance in the educational part of the school serves to fulfil a ‘contract’ with the pupils – the best possible environment to learn.
Beside the school there is the dormitory aspect which doesn’t have the same regulation and legislation applied to them – as that’s about living (as close to real life as possible).
It’s about balance, providing specific quality of design in environments which have unique needs and more relaxed spaces that reflect most other environments in life.
“As such, the building can’t do it all.”
3. Is the legislation strict because of the educational aspect of school buildings?
There is plenty of other guidance in terms of designing for disability, such as level thresholds for wheelchair access. But you should be designing that in, whether it’s a public building, or not.
Legislation and regulations are shifting and there’s acknowledgement that we need to design for people with different sensory impairments. Take an office, there should be certain levels of difference in hue between surfaces so that you can easily see things if you have a visual impairment.
And take for example, neurodiversity, which I think is growing as a topic. There are aspects contained within the building which can help a lot – special alarms and beacons which provide enough warning without an overwhelming sensory experience.
As such the building can't do it all.
It's about managing access to a service. It's about managing access to information, combined with other considered elements.
4. Is there anything different you do above and beyond the regulations when approaching a building you know will need to accommodate different needs?
What we do and I think all architects or designers should do: get in and meet the end users.
Try to get a personal understanding of them and gain an experience of who you're designing for. Regulations are fine, but I don't think anything replaces spending a day with them.
With Marriotts & Lonsdale, which was a school for physical and neurological impairments there was need for a lift that four children in wheelchairs could fit into. During the workshop we went into a hall with some children and physically taped out the lift floor plan.
Mary Hare was five to six years from beginning to end and the contractor was very good about arranging regular visits. It is imperative that you maintain that engagement, particularly in children's education projects and I did go back when it was completed to speak with staff and pupils about how they were getting on.
“I did go back when it was completed to speak with staff and pupils about how they were getting on.”
5. Do you find you have to become an expert very quickly on the needs in question, or is there always additional support on the topic?
No, my experience is that you don't have to become an expert and you're not going to be each time. You rely on other people. We relied heavily on staff at the schools and when it got to the technical side, we rely on someone like an acoustic consultant.
“I think an architect is a bit like a film director, or a chef, or a conductor. You bring people together and hopefully facilitate a collaborative, fully informed, smart process and then you give it shape.”
However, as an architect, I felt very keenly with Mary Hare that the support I received in understanding deafness was critical, but on its own doesn't get you a good building.
It was just as important to make sure the building was pointing in the right direction and the quality of light was right and we had been gifted this amazing site at the top of the hill overlooking a valley.
You know deaf children need a good view as much as a non-deaf child. So, there are aspects of the environment that are informed by what would be lovely, as well as critical for the learning environment, and that comes from the combination of experts and our central role.
“You know deaf children need a good view as much as a non-deaf child.”
6. It feels as if there is a lot common ground, irrespective of the specific need of the building?
My feeling is there's more common ground than specificity. But the specific aspects should be built on top of logical common factors.
Is the classroom superbly insulated, with a lot of acoustic absorption? Is the room a joy to be in visually? Are you able to move around the school easily? It's easily navigable? All that applies to whatever sensory or physical impairment you have.
Mary Hare had a plan for how you move about the space. The idea was to create familiarity more quickly so that it becomes part of your daily experience. That type of planning decision could be applied to any school.
Have you heard of the school in Hellerup?
It's in Denmark and it's on three floors and doesn't have any walls. There is an amphitheatre in the middle that is open to all the spaces around and is much more about project and person-based learning.
“The building isn’t designed around the curriculum but instead than the humans that use it.”
7. Finally, is designing for inclusion about addressing a specific need or designing for all at once?
In conclusion, I think great building design should deliver aspects which work and relate to as wide an audience as possible: such as good access, navigation, light levels, acoustics, joyful experiences, etc.
But there are instances where specific attributes need to be layered in above all those other aspects if it is to work for a certain need.
And there are times when a very special environment for a group of people is required for them to go on to be included in society.
We thank Andrew for his time, fascinating insights, and for sharing the work of ArchitecturePLB during our conversation.


